|
Additional Links
Specializing In
Recent Blog Posts
Click Here for Complete Blog
|
 |
Colorado Real Estate Listings
Thank you for taking the time to visit our website. WE OWN IT SO DON'T WORRY ABOUT BEING SPAMED! We specialize in assisting buyers and sellers in the Denver Metro Area. Our website contains ALL listings from ALL Real Estate Agents.
Please feel free to explore the website and if you have any questions, would like to see a home in person or to discuss your home's value, please give us a call today. WE ARE NOT HIGH PRESSURE JUST GOOD AT WHAT WE DO. 24 YRS NOW! DON'T BE AFRAID TO CALL US. WE LIVE IN LITTLETON. 303-810-8382
|


|
|
|
Google Map Search

|
Your home's worth?

|
New Listings for Sunday, February 1st, 2026
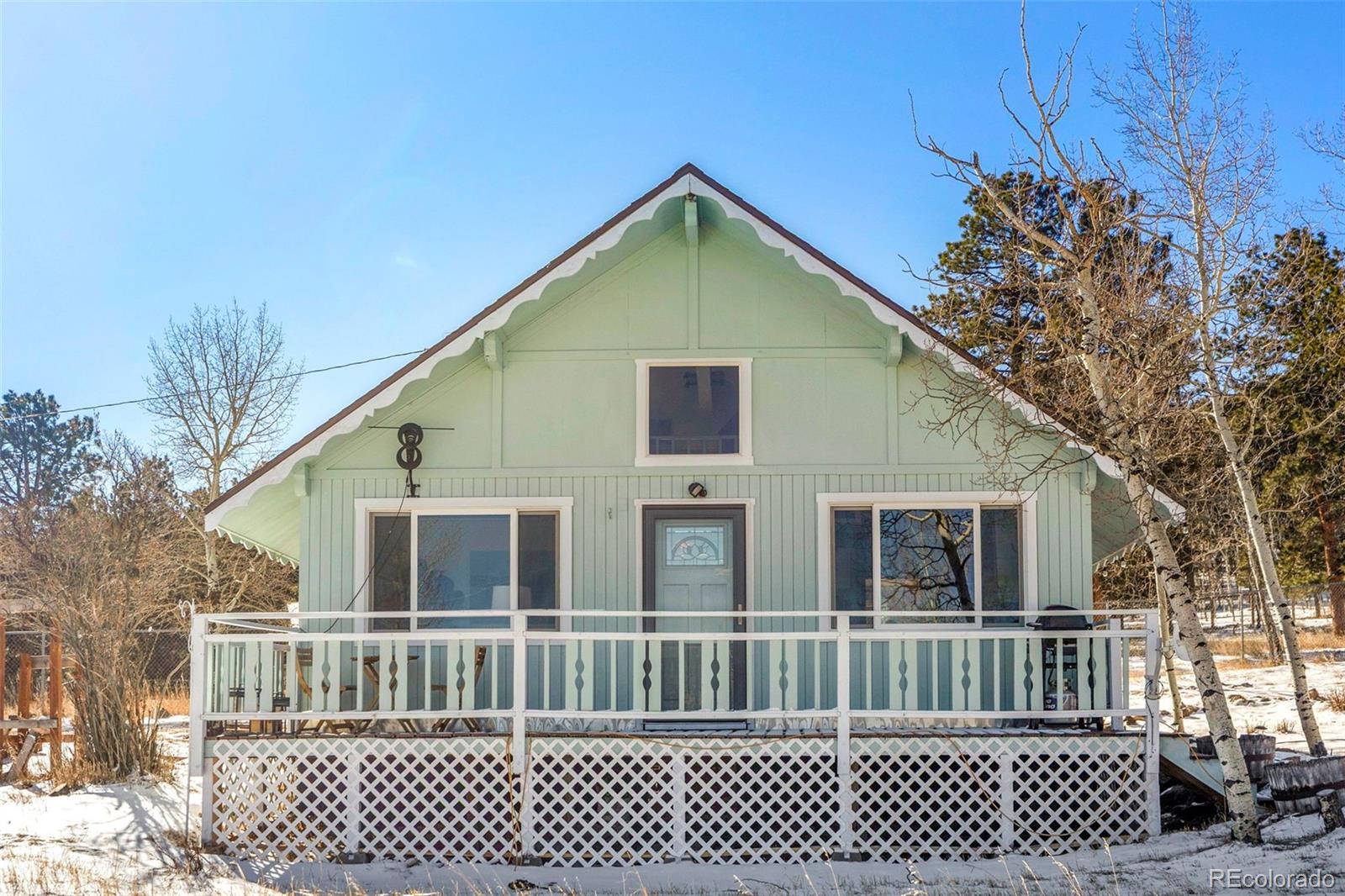
|
New Bailey Listing with 2 bedrooms, 1 bathrooms and 772 square.
"Nestled in the easily accessible Friendship Ranch neighborhood, this beautifully updated A-frame mountain chalet at 560 South Pine Drive offers the perfect blend of convenience, privacy, and classic Colorado charm. Light, bright, and open, the home is thoughtfully positioned to capture mountain views, all while feeling peacefully tucked into its natural surroundings. Recent updates include newer furnace (2025), roof, flooring, paint, updated kitchen cabinetry, countertops, and appliances, creating a modern yet cozy aesthetic throughout. The spacious kitchen offers ample cabinet space and functionality. The main level features a primary bedroom with a full bathroom, while the upper level offers a non-conforming loft style bedroom complete with built-in cabinets and closets, making great use of the space. A generous mudroom provides excellent additional storage, and the washer and dryer are included in the sale. Set on over half an acre, the property is dotted with mature aspen trees and includes a shed for storage or gardening tools as well as a chicken coop for an ideal mountain living experience. Solar panels help keep energy bills low, adding efficiency and value. An oversized deck invites you to relax and take in sweeping mountain views, while abundant wildlife and the quiet surroundings create a true sense of retreat. The property is located on a County-maintained road and school bus route, ensuring quicker snow removal and easy year-round access. Enjoy close proximity to Lion s Head and Chimney Rock in Staunton State Park and Devil s Head, offering endless hiking, scenic views, and outdoor recreation. Convenient, peaceful, and full of character, this mountain retreat is ready to be called home. Schedule your showing today and experience it for yourself."
Please click here for more info. or a showing.
|
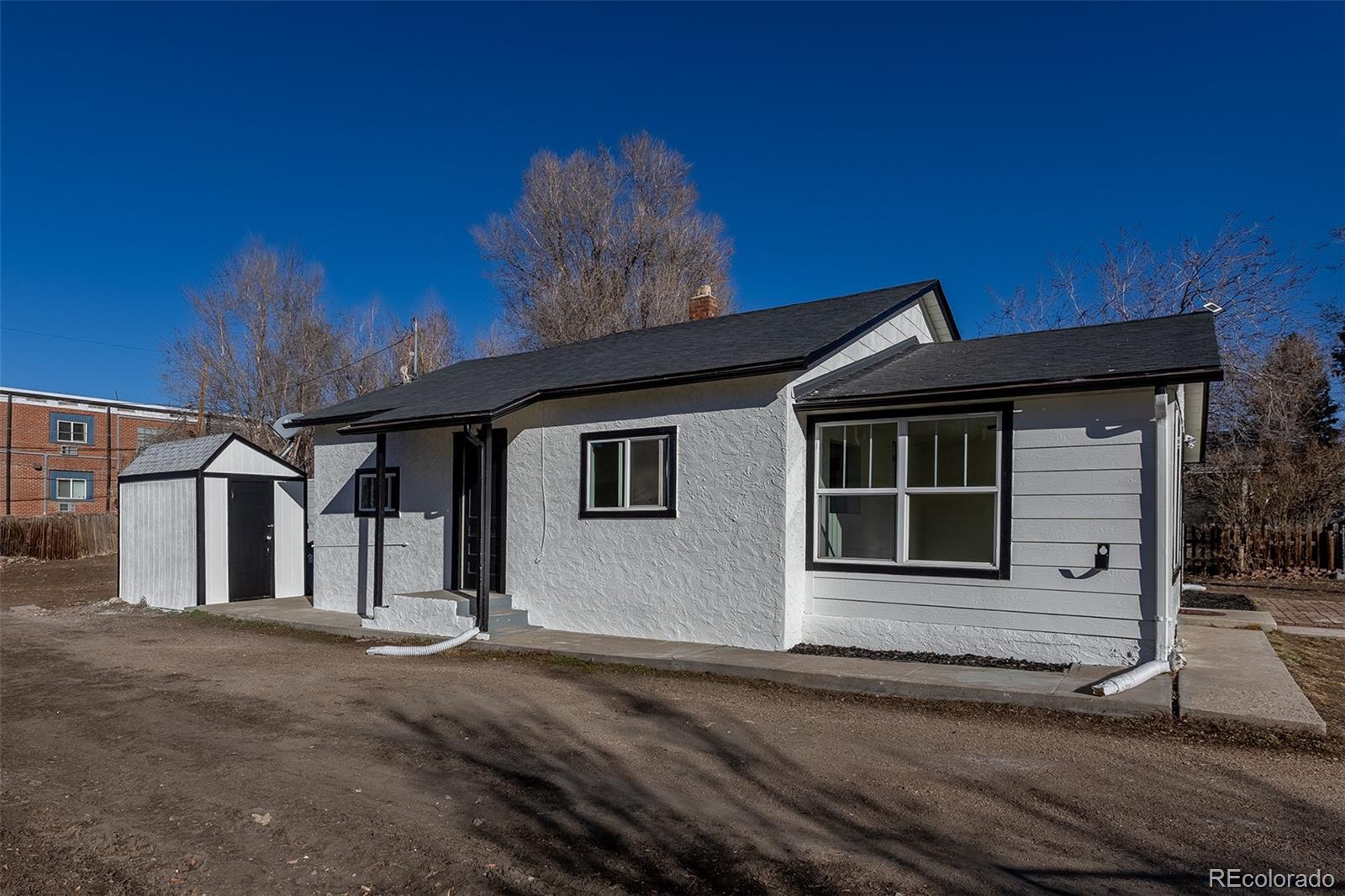
|
New Lakewood Listing with 3 bedrooms, 1 bathrooms and 1034 square.
"Quarter Acre lot has room for all your vehicles, tools and toys in the garage and yard plus lovely updated house featuring bright layout. Formal living room has lots of windows and has access to the first of three good sized bedrooms. Formal dining room could also do double service as a home office. Updated kitchen has white cabinets and plenty of storage. Updated full bath with tile. Separate mud/laundry room for side entrance from driveway. Big two car garage plus workshop and shed mean you can easily store all your stuff. Close to Casa Bonita and light rail, easy to get downtown. Newer roof and furnace keep you warm and dry. Easy to show."
Please click here for more info. or a showing.
|
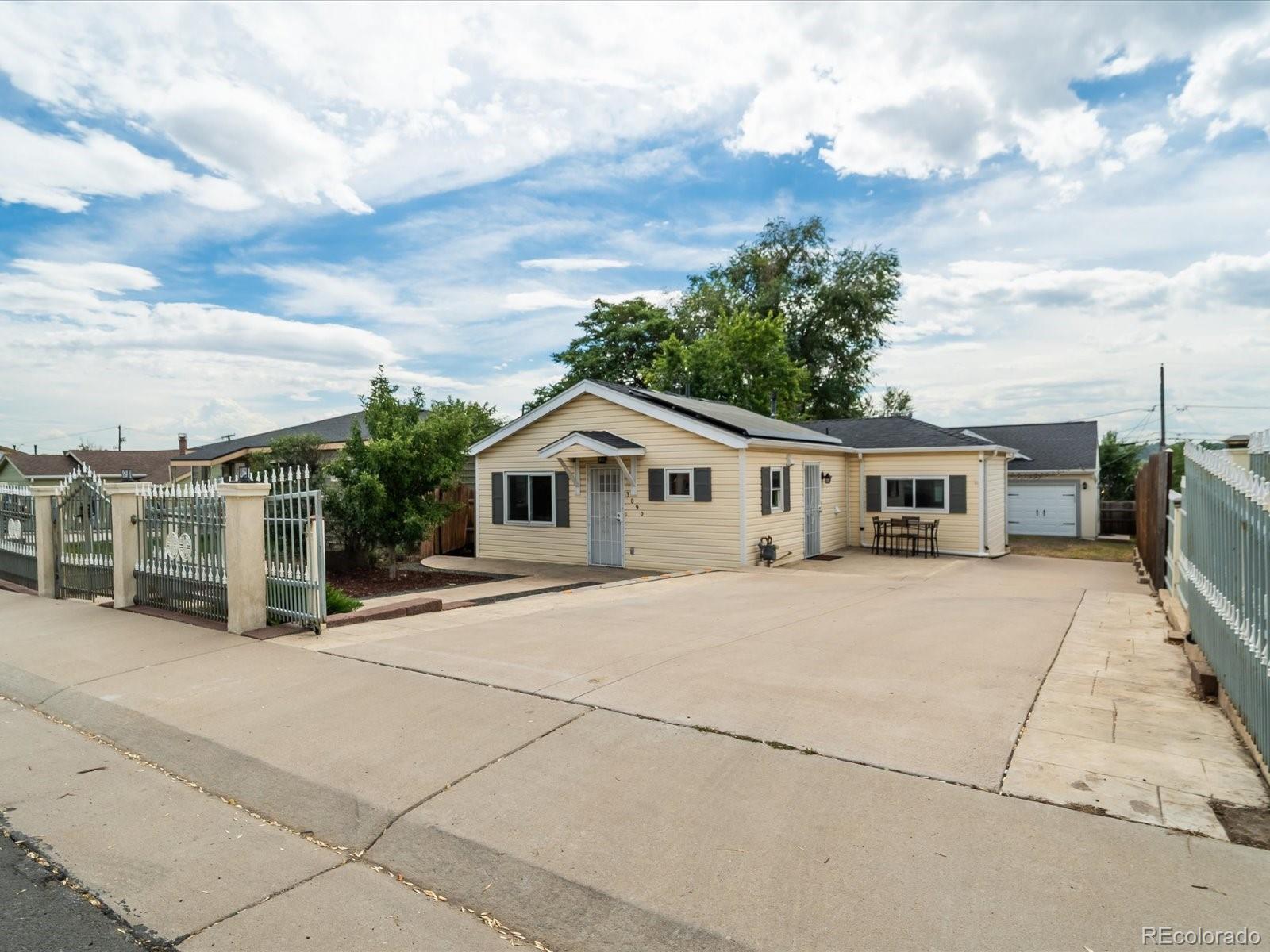
|
New Denver Listing with 3 bedrooms, 1 bathrooms and 917 square.
"**Seller is offering $10,000 in Seller Concessions with acceptable offer!!** Welcome to this charming ranch home, where modern updates meet classic appeal. Step inside to discover a totally refreshed interior featuring an open floorplan, three bedrooms and one bath. The updates are impressive and include windows and fully owned Tesla solar panels. 2025 updates include, fresh interior paint, all bedroom carpeting, luxury vinyl plank flooring in great room, hot water heater and new sewer line! You will also find a fully-fenced front and backyard with stamped concrete patios in the front and across the entire back of the home. Car enthusiasts and hobbyists will appreciate the oversized, heated, three-car garage built in 2015, which boasts an epoxy floor. The backyard also features a fantastic 12x9 shed with a skylight, ideal for a workshop, garden storage, or a creative flex space. This home is situated in a prime location with incredible connectivity. You're just a short walk or bike ride away from two light rail stations. Come see all that this home has to offer! **Seller is offering $10,000 in Seller Concessions with acceptable offer!!**"
Please click here for more info. or a showing.
|
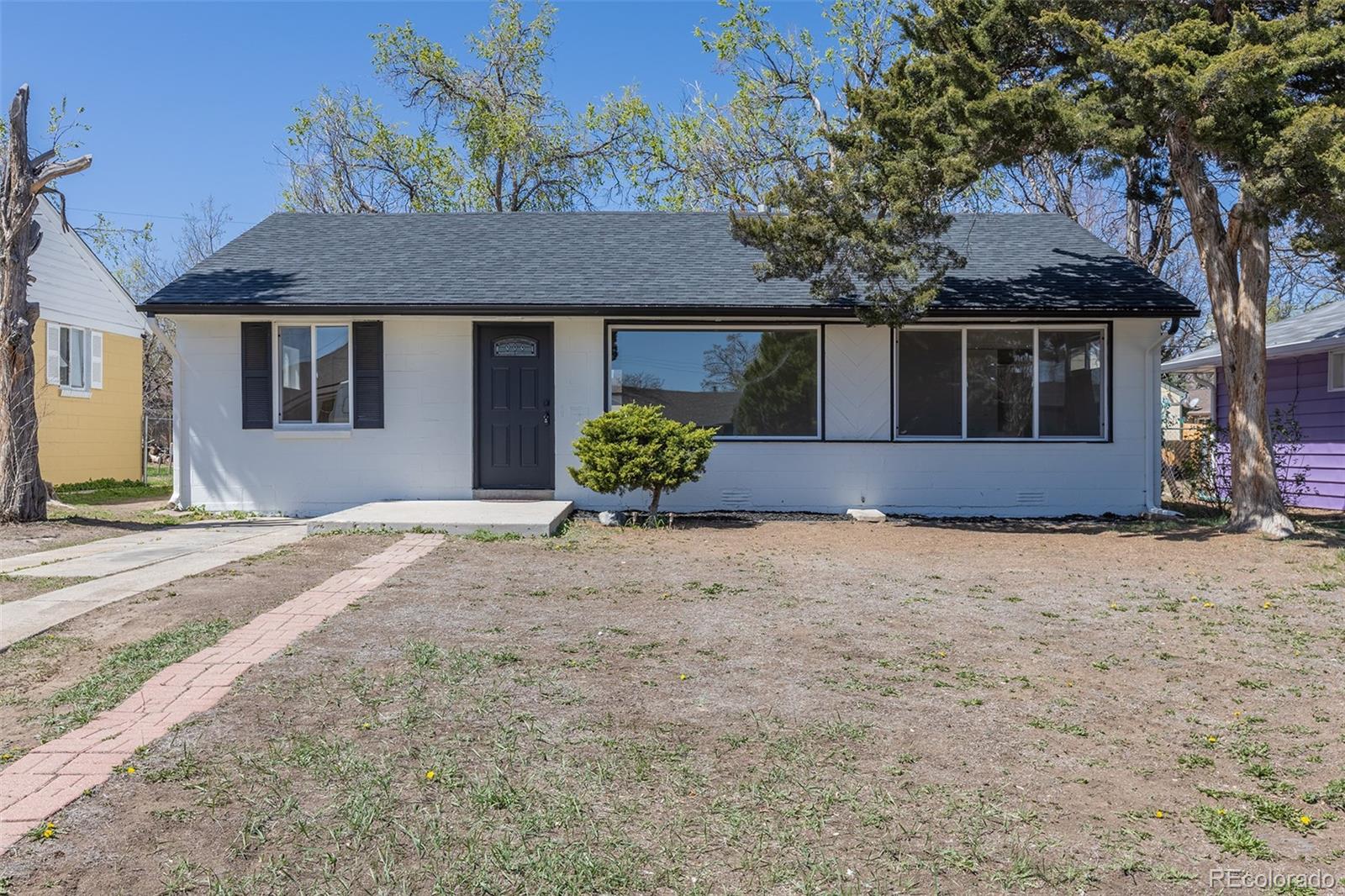
|
New Denver Listing with 3 bedrooms, 2 bathrooms and 1300 square.
"Montview remodeled home is ready for you to move right in. Natural light from new windows shines on the refinished hardwood floors. Enjoy 3 bedrooms and 2 bathrooms on one floor living. The primary is spacious and has new tiled 3/4 en suite bath. The other bedrooms share a second full bathroom with new fixtures and tile. The eat in kitchen has new white cabinets, slab quartzite and the door to the fenced and private backyard. This location is value priced with easy access to Stanley Marketplace, Central Park and all the fun of living in these vibrant neighborhoods while keeping the privacy of single family house with NO HOA! Newer roof and furnace keep you warm and dry."
Please click here for more info. or a showing.
|
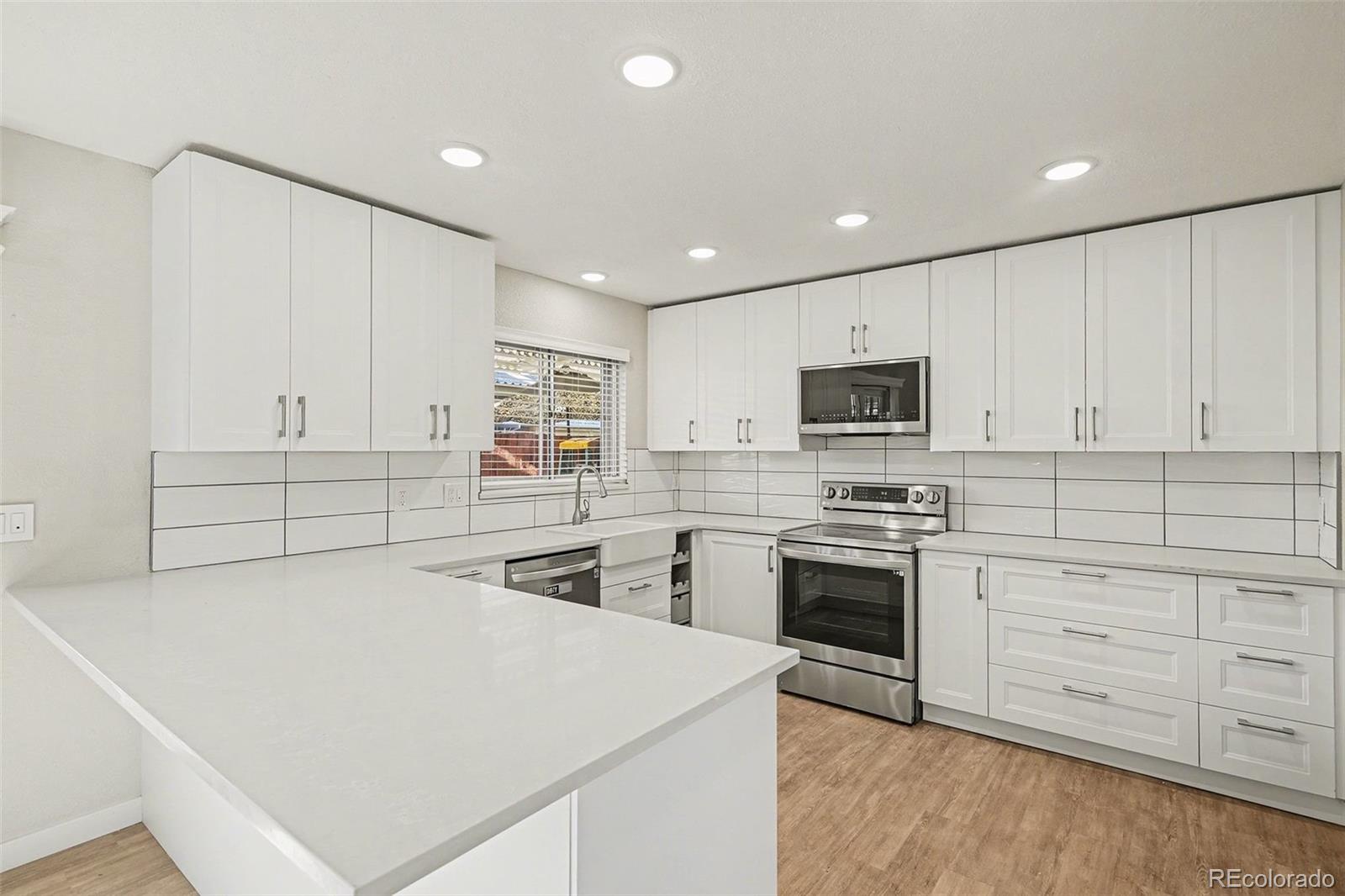
|
New Denver Listing with 4 bedrooms, 4 bathrooms and 2352 square.
"This beautifully remodeled corner-unit townhome offers three standout features: a full renovation, a completely finished basement, and the privacy of an end location. With over 2,300 square feet of living space, this home truly lives large, featuring 4 bedrooms, 4 bathrooms, and a thoughtful layout designed for modern living. Step inside to warm contemporary updates throughout, including stylish fixtures, modern finishes, and an inviting, cohesive design. The show-stopping kitchen anchors the main level with generous prep and gathering space, quartz countertops, crisp white shaker cabinetry, a chic subway tile backsplash, apron-front sink, and stainless steel appliances. The kitchen and dining area open seamlessly to your private patio perfect for effortless indoor-outdoor living. From the patio, enjoy direct access to your private covered parking, adding everyday convenience. Upstairs, the primary suite features an ensuite bathroom with on-trend finishes. Two additional guest bedrooms share a beautifully updated bathroom accented with warm brass fixtures and stylish details. The fully finished basement adds flexibility with a spacious flex room ideal for movie nights or a game room, along with a fourth bedroom and an additional full bathroom finished with thoughtfully selected, modern details. Well positioned for easy access to major commuter routes, light rail, and the Denver Tech Center, this home also offers a quick drive to downtown Denver. The surrounding area features a wide variety of dining, shopping, and entertainment options, and residents enjoy access to community amenities including a pool, clubhouse, and playground, all just minutes from Cherry Creek Reservoir. This move-in-ready home combines space, style, and a highly convenient setting. Schedule your showing today to see it in person."
Please click here for more info. or a showing.
|
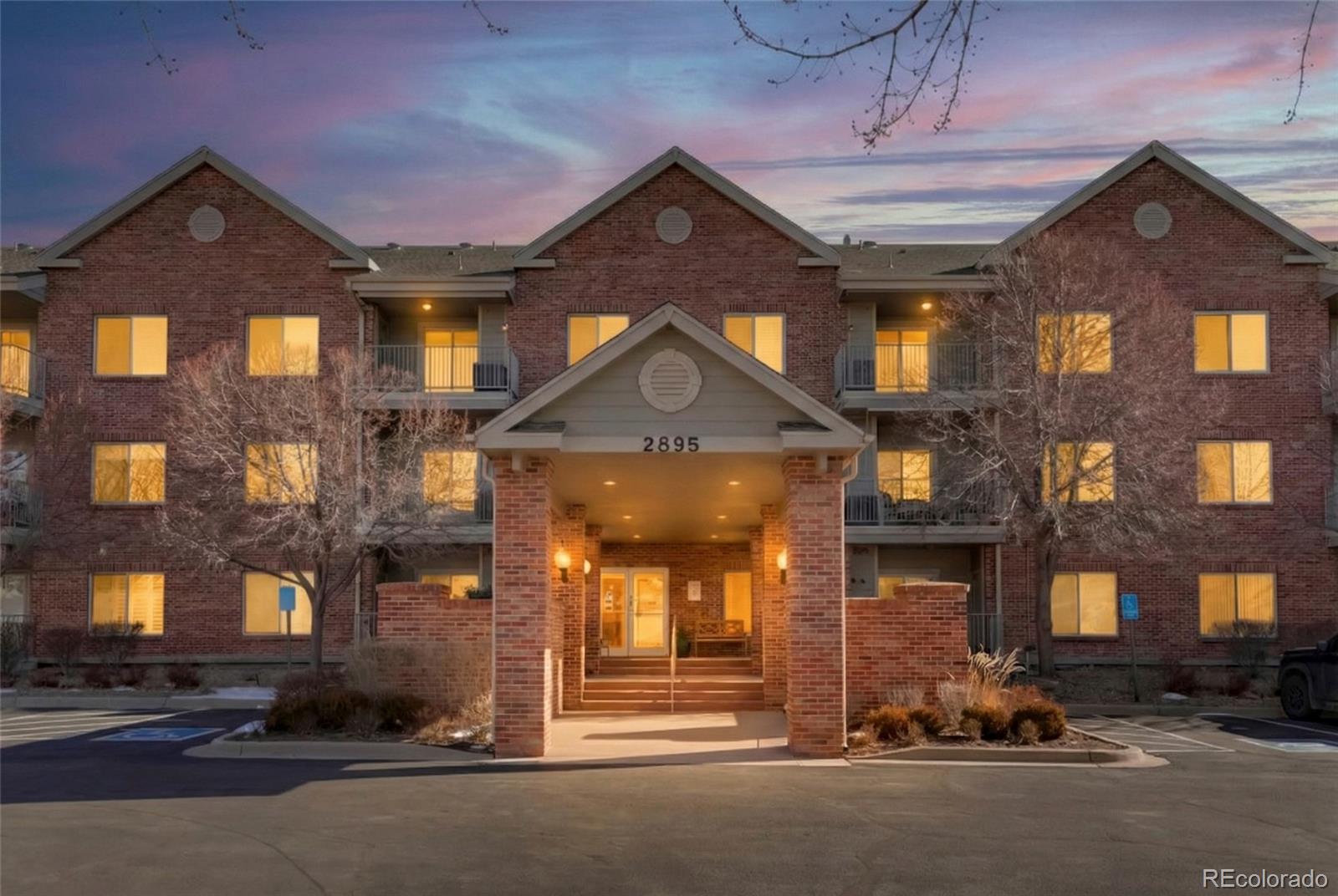
|
New Littleton Listing with 2 bedrooms, 2 bathrooms and 1076 square.
"Welcome to this beautifully updated bright and inviting 2 bed 2 bath second floor condo in the desirable Arlington Building at Riverwalk. This turn-key condo offers a seamless blend of modern finishes, functional design, and just steps away to the community s premier amenities. UNIQUE FEATURES: This unit s location is at the end of the building which offers additional windows and natural daylight on two sides of the living room not just one side. New luxury vinyl wood flooring, new bathroom vanity and mirror, new baseboards, fresh paint, updated lighting, hardware and sink faucet and a newer hot water heater. The open combined living and dining area offers a perfect space for relaxing or entertaining with direct access to the spacious Easterly facing covered patio. The kitchen offers ample cabinetry, counter space, and a unique butcher block counter. The laundry with full-sized washer and dryer is located just off the hallway for added convenience. The primary suite provides direct access to a smaller patio, dual sliding closets, and a bath with a walk-in shower.A nice benefit of The Arlington is the refurbished first-floor guest suite. This suite is available to reserve for out-of-town visitors at a low nightly rate. There is a secure heated underground parking with a reserved space (#18) and a private storage cage. The expansive clubhouse offers a billiards room, ping pong, banquet rooms, a fully equipped fitness center, a lounge, spa, outdoor pool, sauna, and hot tub with a variety of monthly activities. Riverwalk is centrally located providing walking distance to restaurants, Platte River, quaint old town Littleton, light rail, golf and shopping.With a premier location, tasteful upgrades and a thoughtful layout, this condo is move-in ready... And perfect for anyone looking for a distinctive carefree lifestyle and the ease and enjoyment of maintenance-free living in a wonderful community"
Please click here for more info. or a showing.
|
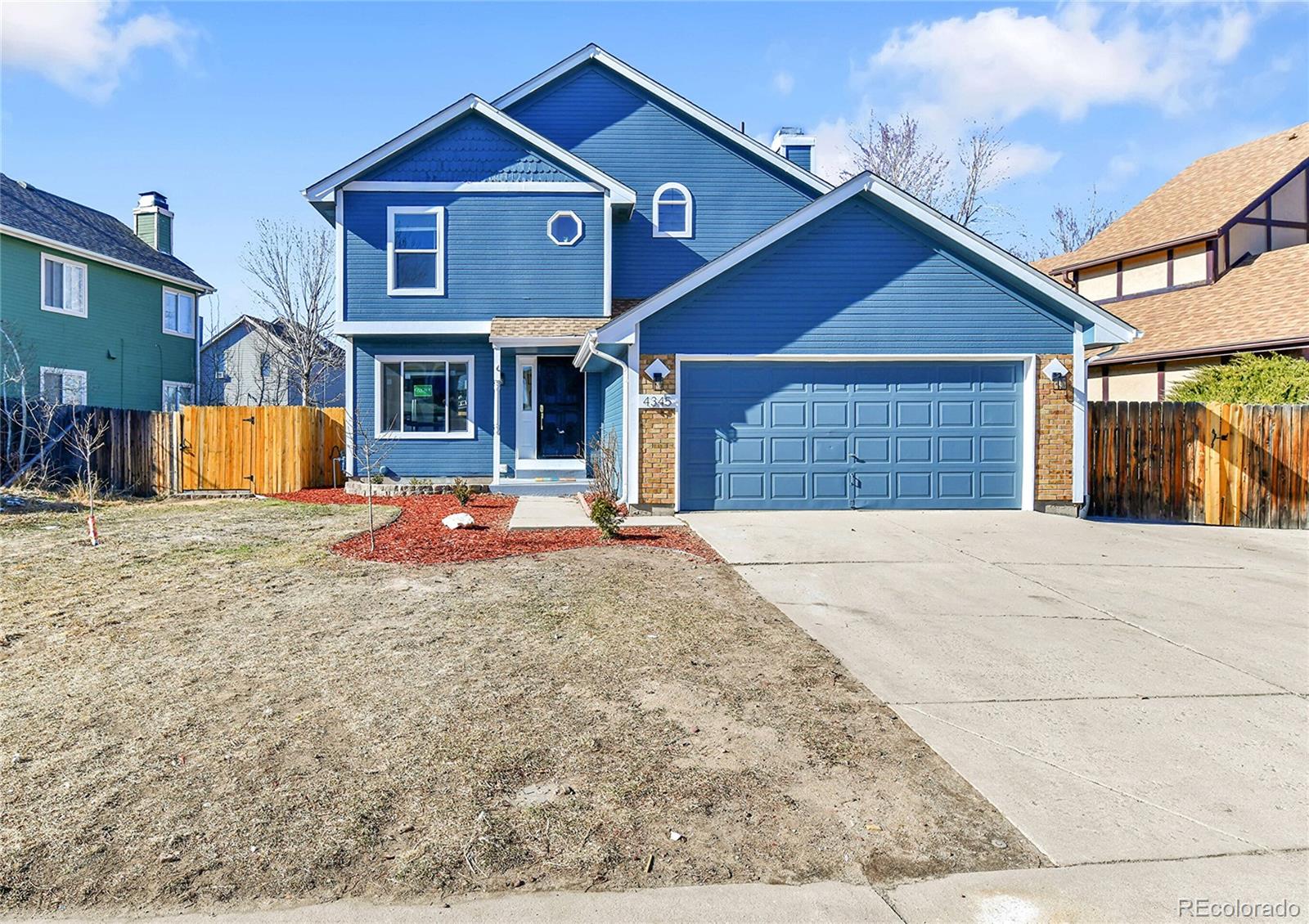
|
New Denver Listing with 4 bedrooms, 3 bathrooms and 1863 square.
"Welcome home to this beautifully totally remodeled 4-bedroom, 3-bath residence located in the quiet and desirable Valley Station neighborhood. Step inside to find all-new LVP flooring throughout the main and upper levels, complemented by gorgeous wood stair steps and abundant natural light from new windows throughout. The inviting living space features a wood-burning fireplace, perfect for cozy evenings at home. The kitchen shines with new appliances, a Breakfast bar, and flows seamlessly into the dining area ideal for everyday living and entertaining.Upstairs, the primary suite offers a private ensuite bath with a large soaking tub, while three additional bedrooms and beautifully appointed bathrooms provide plenty of space for family or guests. The basement adds even more versatility with brand-new carpet, a large bedroom, and the family room making it perfect for use as a rec room, home office, or guest space.Outside, enjoy new landscaping, a large patio for entertaining, and a sprinkler system in both the front and back yards. A fenced RV/boat pad on the side of the home adds exceptional convenience and storage options. This home also has a newer roof.With thoughtful updates throughout, this move-in-ready home offers comfort, style, and functionality in one complete package. Don t miss the chance to own this exceptional home."
Please click here for more info. or a showing.
|
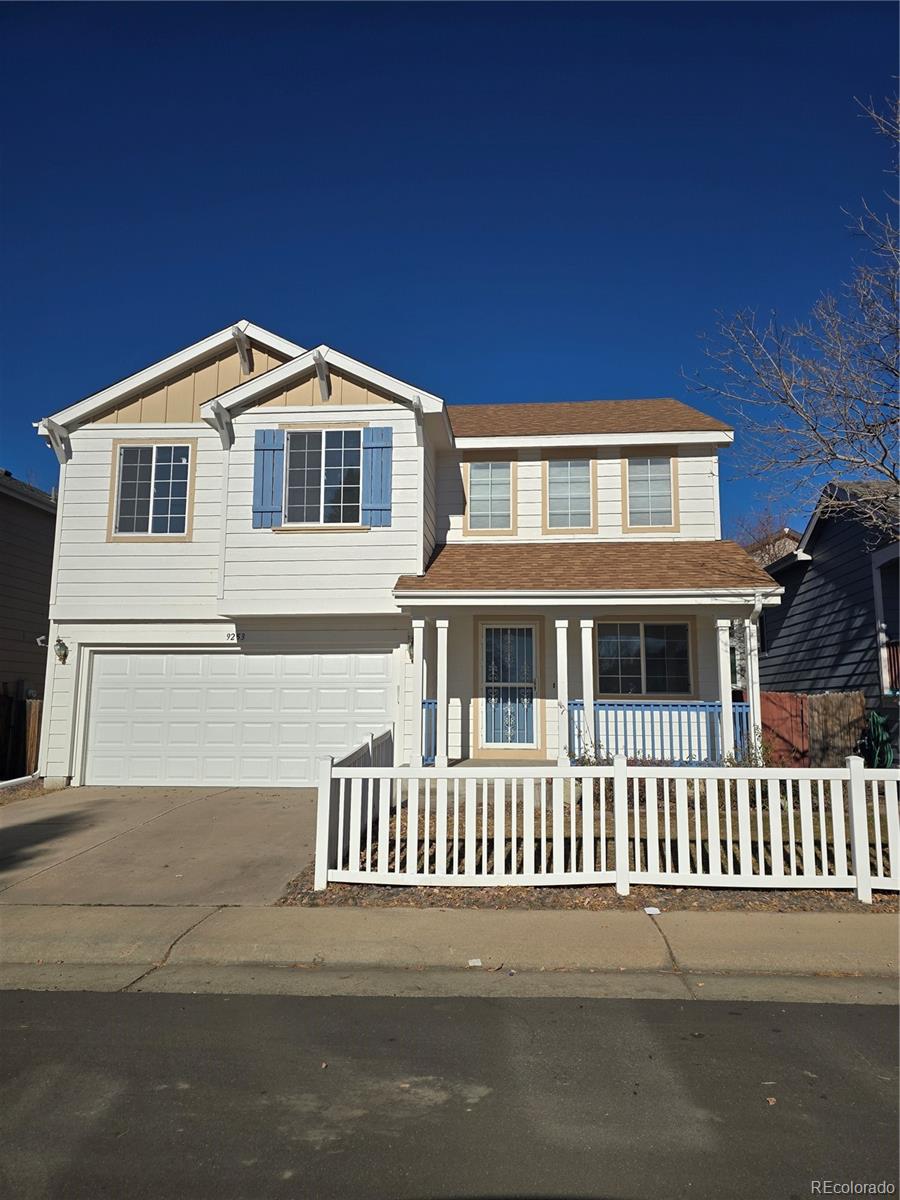
|
New Denver Listing with 3 bedrooms, 3 bathrooms and 2682 square.
"Professional photos coming soon! Completely updated two-story home located in the highly desirable Alton Park neighborhood. Ideally situated across from the community playground and pool, this home offers one of the best locations in the community. Enjoy an open, vaulted floor plan filled with natural light, highlighted by extensive laminate flooring throughout the main level. The home features all-new appliances, updated countertops, brand new cabinets,fresh interior paint, and brand-new carpet. Central air conditioning ensures year-round comfort. The spacious loft provides flexible space ideal for a home office, playroom, or second living area. An unfinished basement offers excellent potential for future expansion and added value. Completing the home is a two-car attached garage. A fantastic opportunity in a prime location don t miss it!"
Please click here for more info. or a showing.
|
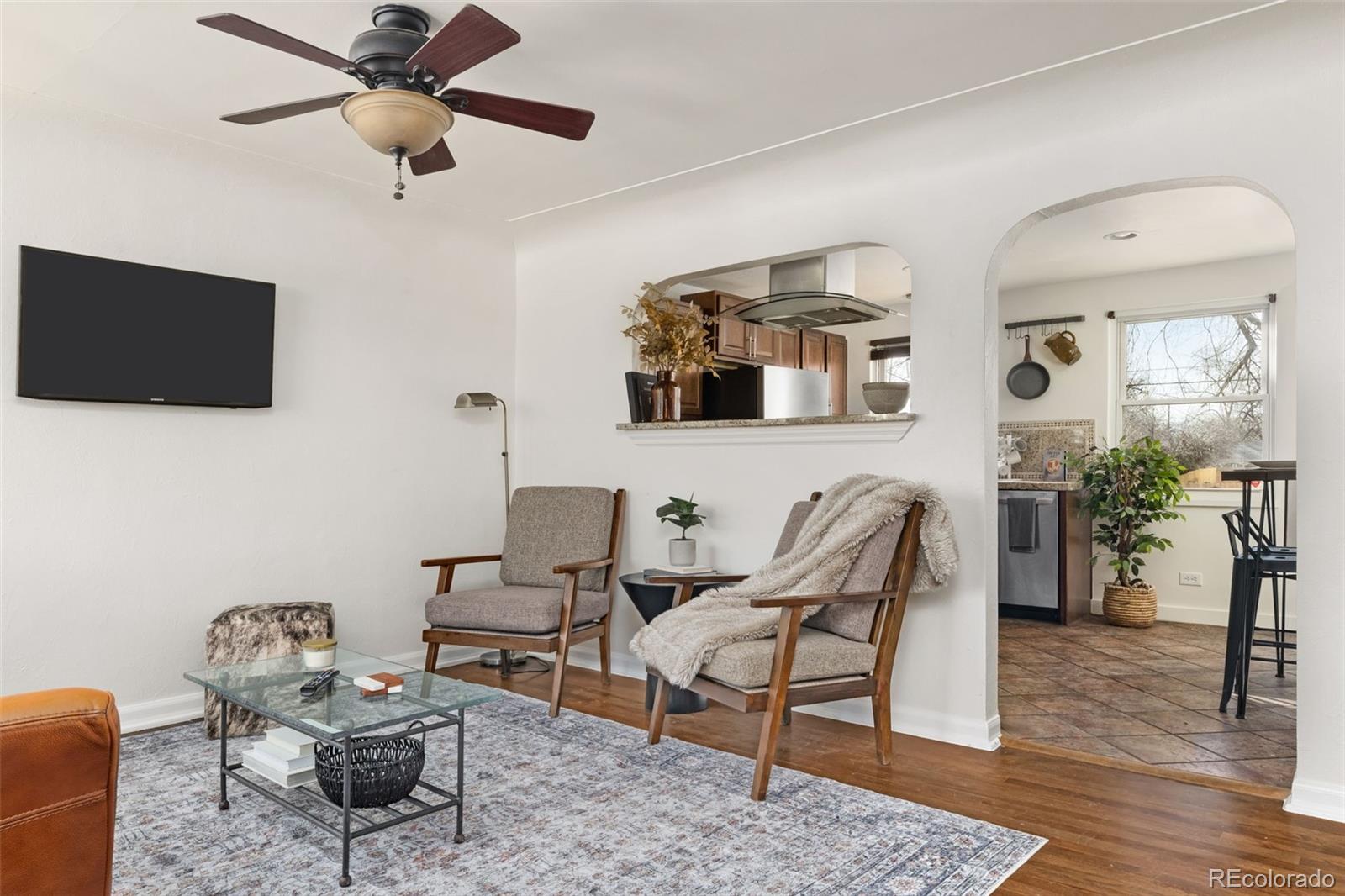
|
New Englewood Listing with 3 bedrooms, 2 bathrooms and 1674 square.
"Set walking distance to Englewood Town Center, South Broadway, the Englewood light rail station and miles of bike trails, this three-bedroom, two-bath Englewood bungalow delivers on walkability and a connected lifestyle. Inside, the freshly painted interior, along with hardwood floors create a clean, bright feel. The open kitchen features granite tile countertops, updated cabinetry, and updated appliances ideal for everyday living and casual hosting. With two bedrooms and a full bath on the main level, the layout is both comfortable and effortlessly functional.The finished basement adds a second living space that works perfectly as a media room (TV included!), home office, guest space, or workout zone, a large conforming bedroom with en suite access to the updated bathroom, and plenty of additional storage. Carefree ownership with recent systems updates including new driveway, newer furnace, and central A/C. Outside, the backyard and patio offer space to relax, entertain, or unwind after walking to dinner, meeting friends on South Broadway, or hopping on the nearby trails.If you re looking for character, location, and lifestyle with the right updates already in place this Englewood home checks all of the boxes."
Please click here for more info. or a showing.
|
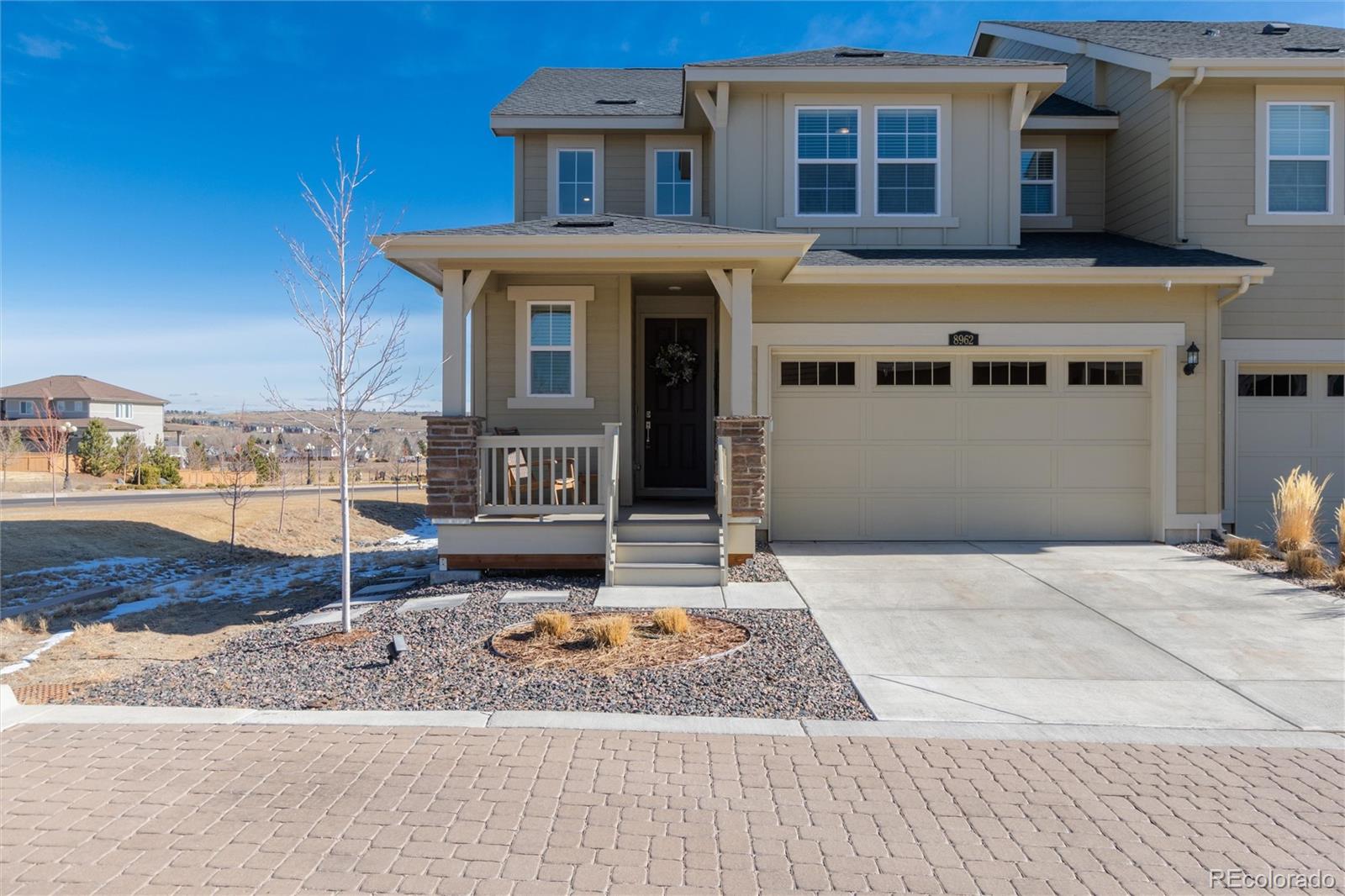
|
New Parker Listing with 3 bedrooms, 3 bathrooms and 2752 square.
"Welcome to 8962 Larose Court in Parker s established Dove Village neighborhood, featuring 3 beds, 3 baths, and a 2-car attached garage. Enter into an open main floor with an updated kitchen boasting quartz counters, stainless steel appliances, and ample cabinetry flowing effortlessly into the living and dining areas. Plantation shutters throughout the main level add timeless style and privacy, while seamless access to the covered deck and fenced yard makes this space ideal for grilling, outdoor dining, and gardening. Landscaped with artificial turf for easy maintenance. Newer luxury vinyl plank flooring extends through key living spaces for a clean, cohesive feel. Upstairs includes a primary suite and secondary bedrooms with easy access to full baths. Laundry is conveniently located upstairs.The unfinished garden level basement provides significant expansion potential for a rec room, home office, or workout space. Conveniently located near E-470, this home offers easy access to everyday essentials and top destinations. Costco, Trader Joe s, Whole Foods and Parker Adventist Hospital are all just minutes away, while Park Meadows Mall is approximately a 10-minute drive and Denver International Airport is about 30 minutes away. Several nearby eateries and coffee shops, including a Starbucks just 0.5 miles away, add to the convenience. Outdoor enthusiasts will appreciate the close proximity to the Cherry Creek Trail network and local parks. Located in the Douglas County Re-1 School District near Pine Lane Elementary, Sierra Middle, and Chaparral High School. Major commuter routes including Parker Road, C-470, E-470, and I-25 provide direct access to the Denver Tech Center, Meridian Business Park, and the greater Denver metro area. Home includes MLS photos and floor plan for buyers to explore online. Ideally positioned for buyers seeking turnkey living with flexible space, outdoor enjoyment, neighborhood amenities, and convenient access throughout the metro area."
Please click here for more info. or a showing.
|
|
 |
|